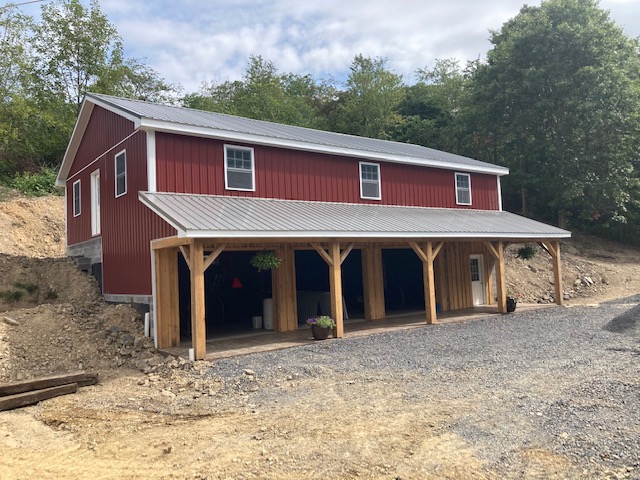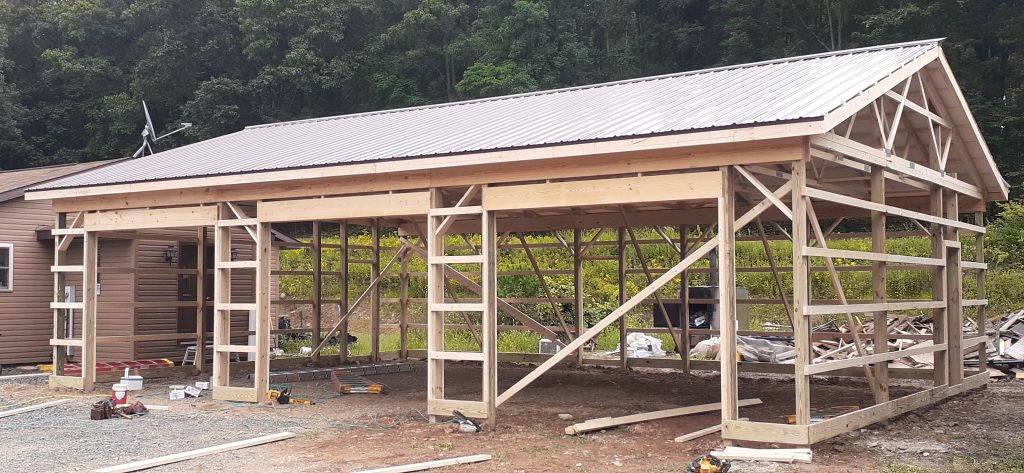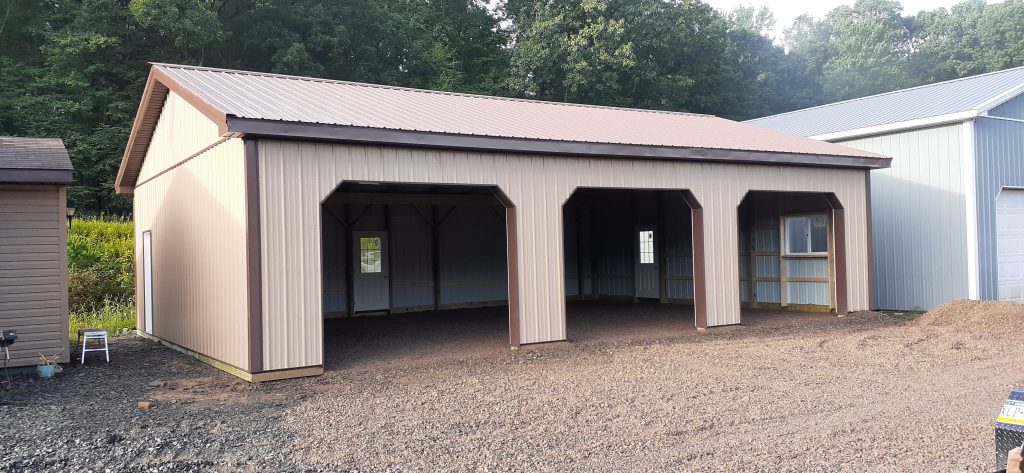
- By SchwebAdmin
- In Pole Barns
How are Pole Barns Built?
Pole barns are versatile additions to your property, as they can be used for farms, storage, workshops, or even residential purposes. At JM Riehl Builders, we understand that each pole barn will be built for different purposes, so we offer customization options to provide Central Pennsylvania homeowners with a structure that perfectly fits their needs. The process to build a pole barn is simple and can be completed quickly. Here is everything you need to know about how our pole barns are built.
Step 1: Prepare the Site
After you obtain your permits, we’ll first mark the perimeter of the pole barn to draw out where it will be placed to start preparing the site. This will mark where the poles should be set, and mark the land that needs to be prepared. Once the perimeter is drawn, we need to ensure the plot is cleared of any plants, debris, and loose soil. We’ll remove any obstacles and level the soil if needed, then ensure there is proper drainage to prevent the structure from getting water damage from Pennsylvania’s weather.
Step 2: Set the Poles
To set the poles, we first dig 3-5 feet deep holes for them along the perimeter you marked out. Then we place the poles into the holes we dug, and place a temporary board against them to keep them in place. After that, we’ll pour concrete to secure them in place and brace the poles to ensure they are vertical while the concrete sets for a few days. Sometimes, we’ll use concrete pads and brackets to further support and anchor the poles. After they are secure, we notch the poles at the correct height for the trusses to be fastened to the columns.
Step 3: Create the Structure’s Frame
There are three main components to create the pole barn’s frame:
Girts

First, we’ll add horizontal support beams, called girts, to the poles to create a frame for the walls. They are attached between the poles to add lateral support to the building.
Trusses
Next, we add roof trusses to support the metal roof and transfer the weight load to the poles, distributing the weight evenly. We use metal brackets or plates to secure the trusses and ensure they are level. Once installed, we add permanent bracing between the trusses.
Purlins
Lastly, we’ll secure horizontal lumber, called purlins, to the trusses that act as a base for the metal roof. We recommend starting purlin installation at the eave of the roof, then moving to the peak to ensure spacing is accurate.
Step 4: Finish the Exterior
To finish the exterior, we’ll add siding, roofing, and doors to the structure. At JM Riehl, we offer over 25 colors for our siding and roofs to design a pole barn that matches other buildings on your property. After picking a color, we’ll add the siding to the framed walls and add the roof panels to the purlins. Then we’ll add the doors you want; ours come standard with an entry door and an uninsulated garage door. Our structures are fully customizable; you can add more doors, add windows, make it a run-in structure for housing livestock, and add gutters and downspouts to protect the foundation from rainwater. The possibilities are endless.
Our pole barns come standard with metal siding and roofs for durability and low maintenance. To protect your investment, we have a 40-year warranty on our metal.
Step 5: Finish the Interior
You can upgrade your pole barn to have a finished interior. We can install durable flooring if needed; it can be dirt, concrete, or finished traditional floors. Depending on how you want to use the pole barn, we can finish the interior. We can customize it to have interior features for a residential building, commercial building, or agricultural building.
How Long Does Pole Barn Construction Take?
Pole barns take much quicker to build than traditional building methods. The pole barn design takes away some of the intricacy of traditional methods. This allows you to build a high-quality, durable structure in a fraction of the time. JM Riehl has one of the lowest lead times in the industry. Depending on the size and customizations of the barn, it can take between a couple of days and a few weeks to complete. Small pole barns can be completed in a few days, while larger, more complex barns can take a few weeks. These times are all shorter than they would be if you used traditional building methods.
Build a Custom Pole Barn with JM Riehl

Ready to start building a custom pole barn? At JM Riehl, our team has over 10 years of experience building personalized pole barns for homeowners throughout Central Pennsylvania. We provide a smooth, complete structure with unmatched attention to detail. We will work with you every step of the way, providing you with a computer-generated drawing that details the dimensions, layout, materials, and a 3D view of the barn to help you understand what we’ll build. Check out our past projects for inspiration, and contact us today to request a quote for your pole barn.






